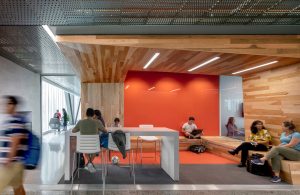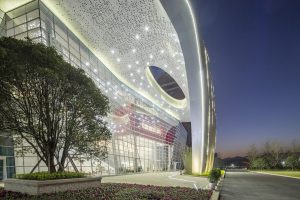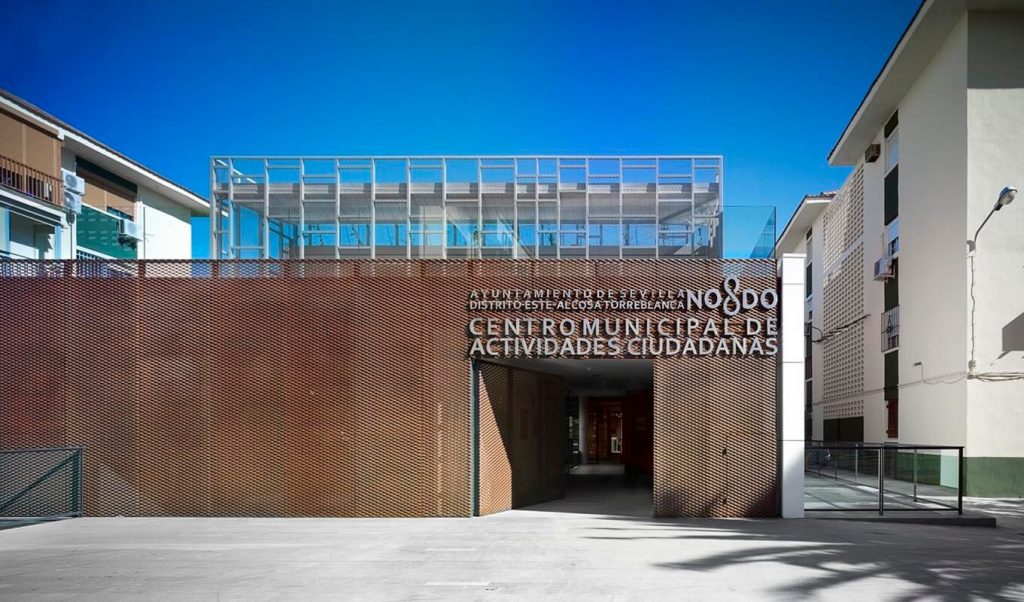
Civic administration center.
The engineer was delegated a task to partly dismantle an unfinished building to recover its former volume of the construction on the scene. We designed a project to make volume recovery compatible with neighbor program.
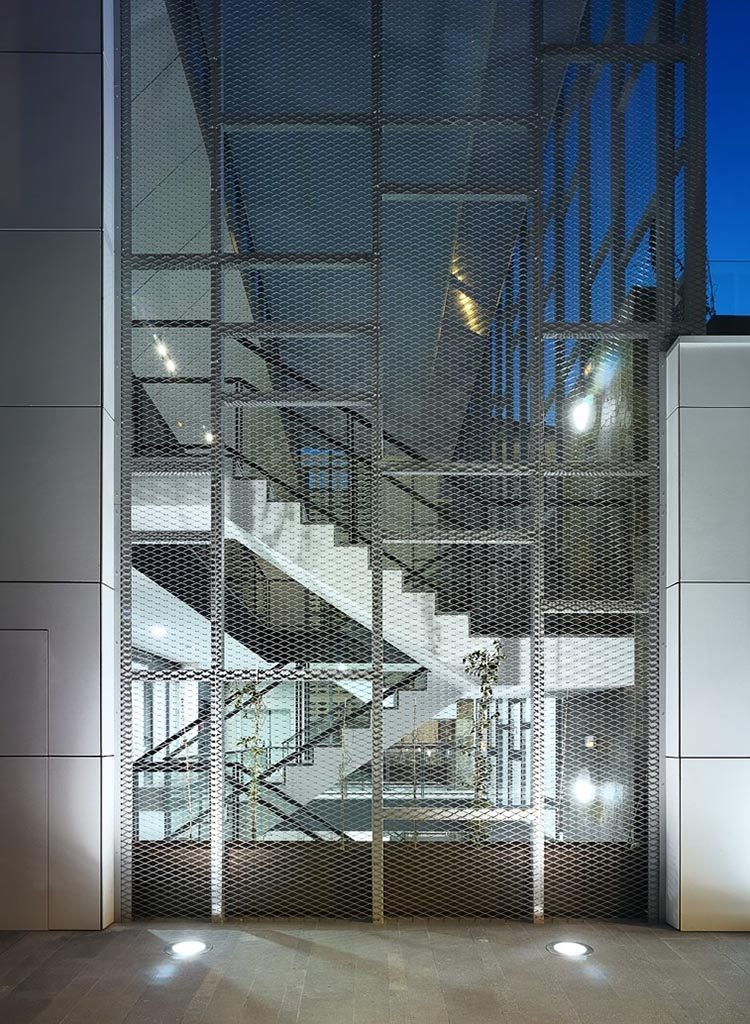
Ecological design, maximum energy efficiency , Neighbors‘ privacy, Maximum comfort, all rooms are designed by natural light and ventilation.
To adjust all needs, The basement of atrium is required to be open for natural light and ventilation. By making use of clearance of the ramp of basement, a central courtyard and a secondary courtyard has been opened. A dimension composed of two objects has been created, which is linked by a courtyard and sepia expanded aluminum metal mesh. The dimension has become the center of the whole project in the form and function.
The perimeter of the main courtyard is designed by a auxiliary structure, it can support flower pots from different planes to make up for the volume of construction area which has clear horizontal dimension. It is featured with vertical and horizontal junction. The plant structure provides the façade with necessary shelter and turns the fountain into a cold water tank.
Enlarging the volume
When it comes to function, these buildings are arranged by east and west. The north and south side of them are completely shut down to avoid neighbors’ overlook. The inside walls are made of glasses to give buildings with continuity in vision and clarity in function. In its outside wall, a similar expanded metal has stretched.The secondary skin usually becomes the visual filter and guarantees security.
Urban environment
Other places remain unused. A roomy and direct junction between Los Luceros and Aldaya has been created.
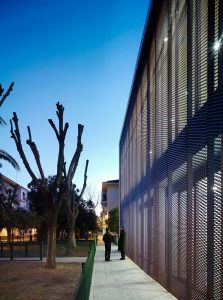
The needs from neighborhood has been increased to occupy the whole basement where people can rally and don’t disturb other activities in the building. The training center lies on the first floor and is easy to get in. On the secondary lie a multi-function hall, a vast lobby and a platform.
Structuring the system
The former concrete structure has been consolidated and extended by expended metal. The opaque shell has been limited by a ventilated façade. The right side of the glass consists of STRUGAL aluminum framework, which is made of expanded metal. The outside façade is supported with weathering steel plates.
The partition wall is composed of MOVINORD mobile plates to ensure maximum functional flexibility. The floors are combined with natural rocks ,PVC clapboards and industrial wooden floors. From the beginning of the first rough draft ,we keep investigating the standard of biological design for maximizing the energy efficiency.
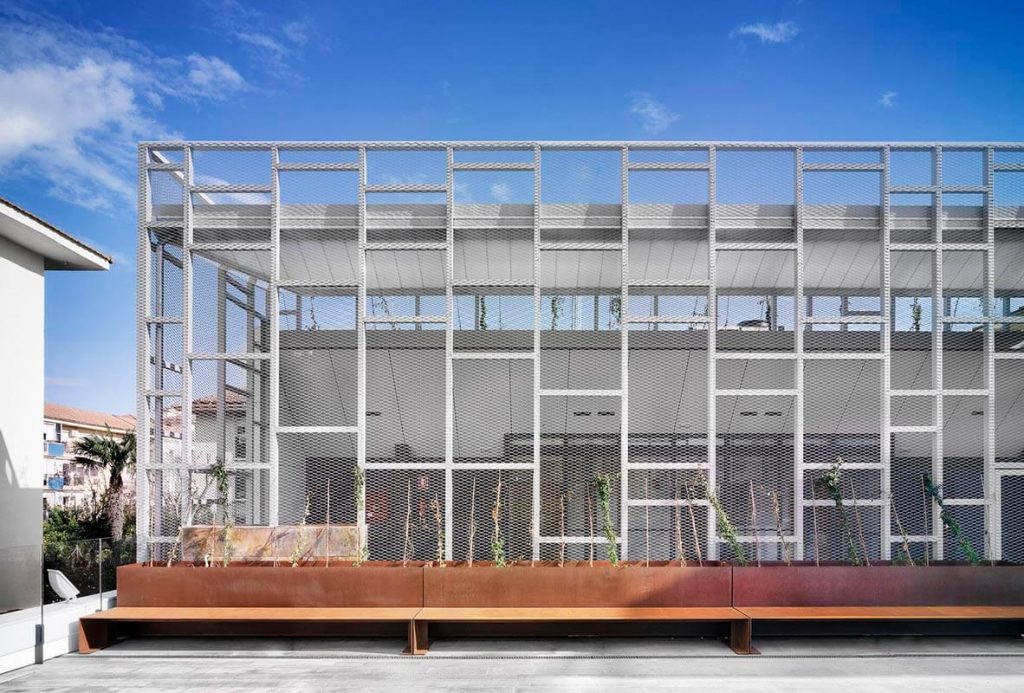
Chinese professional supplies for expanded metal mesh :Shanghai FANGLING CO.Ltd.
Contact information :17621372173 Wechat : xy17621372173

