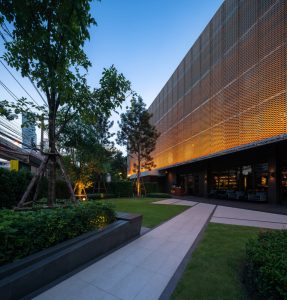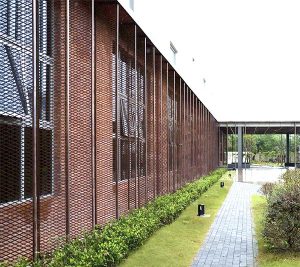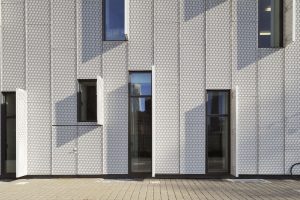The universities which take expanded metal

1. University Sports Hall
The sports center design responds to the unique presence that the parcel has in the environment, so that the intervention has been careful to promote their inclusion in the landscape. The main volume of sports hall is a piece of concrete and blends . Beside it sits a blind volume of concrete with lower and that welcomes the support program to court (locker room equipment, administration, nursing, referees changing rooms, storage facilities).
Ventilation and lighting of these units is produced by two interior courtyards . On the main volume supports the piece of gym.The surface has been solved by curtain wall protected by a stainless expanded metal mesh .

A gym is located behind a large deck and grass-finished wood floating floor that serves as a recreation and extension outdoor activities. The roof folds into one end and accusing protecting access to it via a ramp-step, this gesture becomes the star of the west side of the building. Singular element are arranged in a panoramic lift . The building is naturally suited to the slope, and the main entrance is located on the upper part of the parcel over a ramp that runs entrenched on the north facade. At the same facade and building, there is a second access to the grandstand area.
With access from the arena and along the south elevation of the building are designed motorized sliding doors that integrate and communicate the court with an exterior platform paved with concrete. Structurally, the building consists of concrete walls, great song expanded metal beams on the cover of the court, trusses in the volume of the gym . The coating inside the pavilion have been resolved by synthetic floor finish polyurethane wood fiber panels in the vertical walls. They provide warmth and comfort acoustic courts.

In the design of the urbanization, the designers have sought to respect the topography of the parcel prior and intervening with subtlety in it, looking for low maintenance of it. In access has been provided a platform that houses the parking area shaded by a group of limes, place of arrival to the complex and broken footpath boot that provides access to the pavilion.
2.M2 Technological Building, University of Salamanca

The M2 building is located in the Science Park of the University of Salamanca, in its Villamayor campus. The layout of the plot was set by the technical facilities, with five prismatic buildings arranged in parallel, oriented to the north-south, leaving a large garden area over 30 meters wide to the south, facing the road.

The building has three floors, with the ground floor facade set back 2,90 m along most of the perimeter relative to the upper floors, thus leaving a perimeter area, slightly sunken for the purpose of reducing the building impact in this flood plain.
The engineers design a double expanded metal skin that defines the architectural character of the building. It consists of a lightweight outer skin composed of motorized mobile steel sheet panels, that allow controlling the light and sunlight levels inside the building. A second skin of slate and glass is separated from the inner layer, leaving a expanded metal service catwalk in between to allow air circulation. It has a variable width, according to different orientations, to solve the problems of direct sunlight.
The inner skin folds at specific points. It generates interstitial spaces, like shaded, vegetated courtyards, which illuminate access lobbies to work areas and stairs.
Inside the building is organized around a large circular lobby that includes the three levels, dominated by an inverted conical wooden skylight that lets in filtered and warm light. This space leads to the work areas, designed as open spaces .

Chinese professional supplies for expanded metal mesh :Shanghai FANGLING CO.Ltd.
Contact information :17621372173 Wechat : xy17621372173


